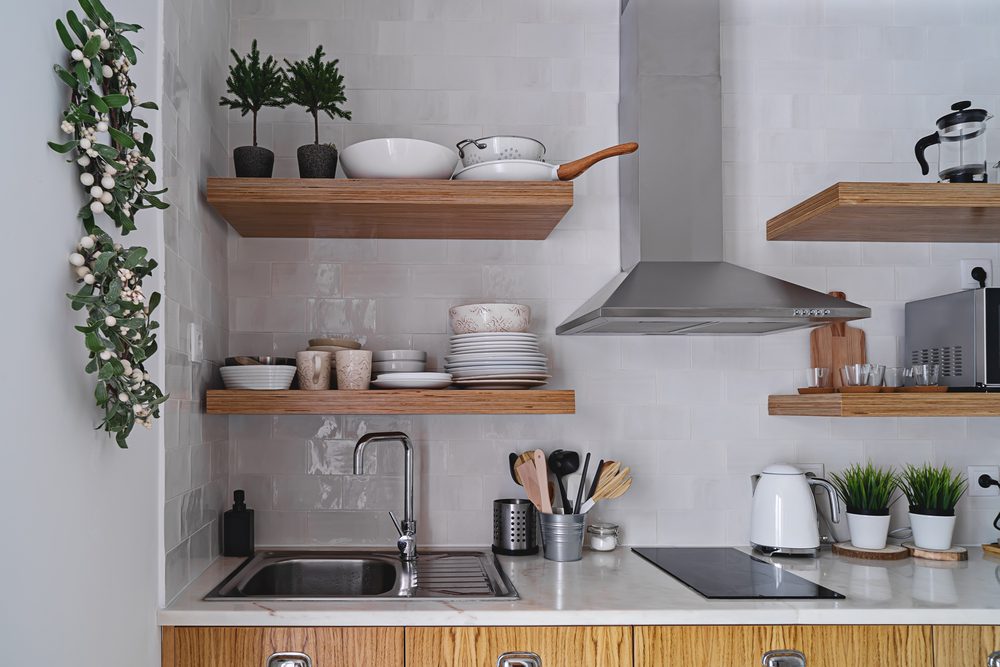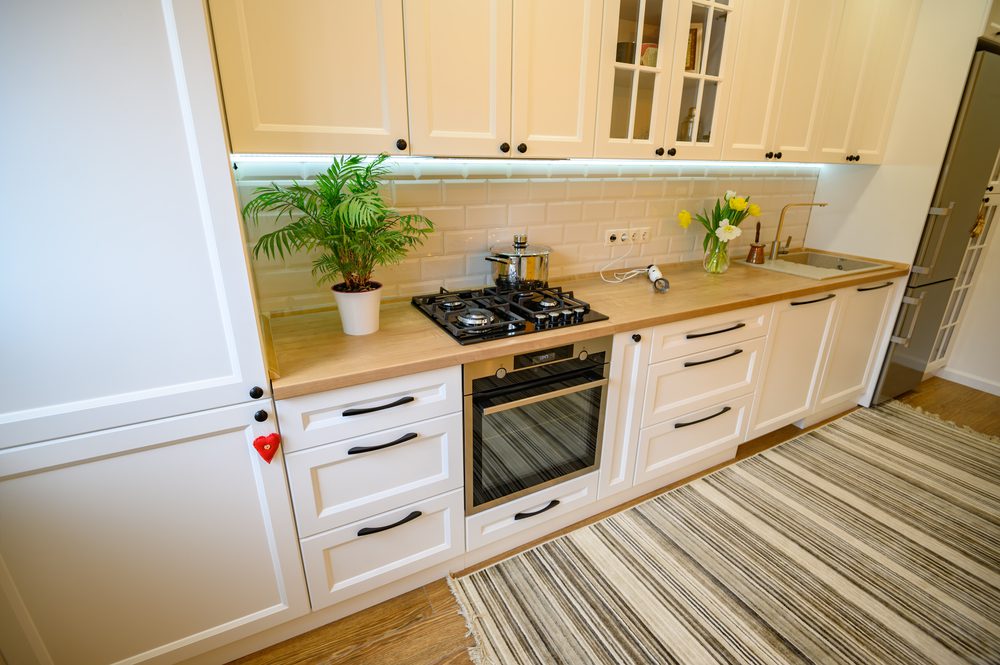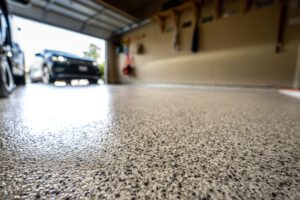When we’re talking about kitchens, bigger doesn’t necessarily mean better. The most experienced chefs will vouch for the fact that you don’t necessarily need more space or non-essential equipment to cook a delicious meal.
In fact, having a small kitchen where you have all the needed instruments to prepare and cook is more efficient and stress-free. It’s also easier to clean and maintain, and it encourages you to focus on the COOKING and eliminate unwanted clutter.
A kitchen can be especially cozy and inviting with a little bit of thoughtful design and decor. So here’s our take on stylish, compact, and space-saving kitchen ideas that you’ll definitely want to try!

Slide away bar seating
Why not consider getting a 237-square-foot Parisian mini loft from a great French interior design firm known as Space Factory? It has an open kitchen that’s beautifully built on a slight platform, which carefully delineates it from the rest of the apartment.
It’s also decorated with some bright white cabinetry, hip subway tiles, and a couple of OSB accents that simply add more warmth and texture. A slim custom built-in bar is great at visually dividing the space, providing extra counter space for any meal preparation.
Also, it has a slide-out component that doubles the space for dining, with some cool white bar stools that could easily disappear in the background when they’re not in use.
Add some floating shelves
One great way of keeping a tiny kitchen space feeling light and airy is to go for open shelving instead of upper cabinetry, which could make a small space feel a bit cramped and claustrophobic. The secret is to keep those open shelves as neat as possible.
For example, I tried this approach myself, managing to keep my U-shaped kitchen as light, bright, and airy as possible. Of course, I went for an all-white palette that also includes floating open corner shelving, where you can store dishware, spices, but also pantry staples.
I also thought about getting a toned silver stove with a stainless steel oven, to emphasize a focal point. Now, the whole symmetry of my tiny space and all the carefully and neatly arranged products on the shelves make this tiny space feel great.
Choose a charming aesthetic
If we’re talking about charming, why don’t you try some charming bones and a period fireplace that looks a bit outfitted? You can also add custom cabinetry that’s neatly built on a wall that’s close to the window, and paint it in a cool blue color, with warm countertops and some metal accents.
Then add some quirky art, your favorite plants, and a sparkly crystal chandelier that will successfully prove how the smallest kitchen can handle just as much style as a bigger one.

Keep your kitchen as streamlined as possible
If you have a small L-shaped kitchen that’s seamlessly built into a corner of a bigger dining space, there are many things you could do to make it look better! Even if the proportions might tell you otherwise, you could even add a large table and chairs.
Also, you could paint your kitchen fully-white, and add glossy lacquered cabinetry to blend with the white. And do you know what else it might need? A big window will allow the light to live up the little kitchen space you’ve got, which will make it seem even more open and airy.
Make your view of the center-stage piece in the kitchen
In a galley-style city apartment kitchen made by Georgia Zikas Design, you could see a corner banquette that’s carefully squeezed in at the far end beneath a window with a wonderful skyline view.
There’s also a round tulip-style table with no sharp edges, which allows easier maneuvering in such a compact space. Glass-front cabinetry will help keep the narrow galley kitchen from seeming too tight.
Also, if you add a gleaming tile backsplash on the opposite wall, you’ll manage to bounce the light around.
Consider getting a peninsula
If you always wanted to have a kitchen island but you don’t have the necessary means for it (enough space), you could always try a PENINSULA!
You can successfully design your compact kitchen in such a manner to add a sleek quartz waterfall edge peninsula that has three seating chairs, and some chic black and gold vintage-style pendant lights to define your space better and add a little bit of retro charm.
Add some groovy graphics
If you have a tiny kitchen space, you can add an intricate geometric patterned tile backsplash that widens all the way to the hood vent, successfully defining the open kitchen area, and adding a little bit of extra movement and interest to your space.
This way, your kitchen will become more dynamic and expansive, and you will manage to leave behind that unpleasant, small, and cramped feeling. Plus, any U-shaped design will offer you the needed space to prepare, cook, and serve meals within arm’s reach.
Go rustic
I personally love the rustic approach. I’ve always dreamt of a small but rustic kitchen, beautifully anchored by a large center oven and outfitted with some stained wood countertops, olive green cabinetry, and some open shelving stacked with dishware, glassware, but also cookware in natural materials.
And instead of a kitchen island, you could simply go with a round bistro table and chairs, which will provide the perfect place for dining and some extra space for meal preparation.

Work with the angles
So what if your kitchen is placed right in the room with the most angled walls? There are still many ways to maximize storage and functionality.
The airy minimalist Scandi kitchen comes with pale gray cabinetry, but also with blond hardwood flooring, a combination of metals, and a little bit of pink on the walls. Besides, there’s also a hanging bulb hung on a rosy pink knotted cord, which will add a genuine coolness to the kitchen.
Keep it as simple as possible
Again, having a small kitchen is great, as long as you know what to do with it and use the space to its maximum potential. If your kitchen is right next to your living room, why not tear down that wall and embrace the idea of an open kitchen? More space, more light, more options!
Fold down your dining table
Let’s take the example of a tiny Parisian kitchen made by Space Factor, where we have a custom-built fold-down wood table that establishes a great dining area.
You can easily hide it if you don’t use it, which will allow you to access more space. The black wood cabinetry and a textured concrete wall finish will give the space an uncluttered atmosphere, which is exactly what we want.
Peek inside your looking glass
Combine mixed wood finish cabinetry that will give texture and a more minimalist style, and a layout that will allow the space to feel modern. Also, a large window to the outside would brighten up the space, especially next to an atelier-style interior window right above the sink, that will give you a look into the main entryway.
It’s such a smart way to maximize the light in your kitchen, but also create sightlines in a tiny space that will help preserve a sense of openness.
If you’re glad you found this article, we have something else you might want to read: 8 Home Items You Should Throw Away After 50















