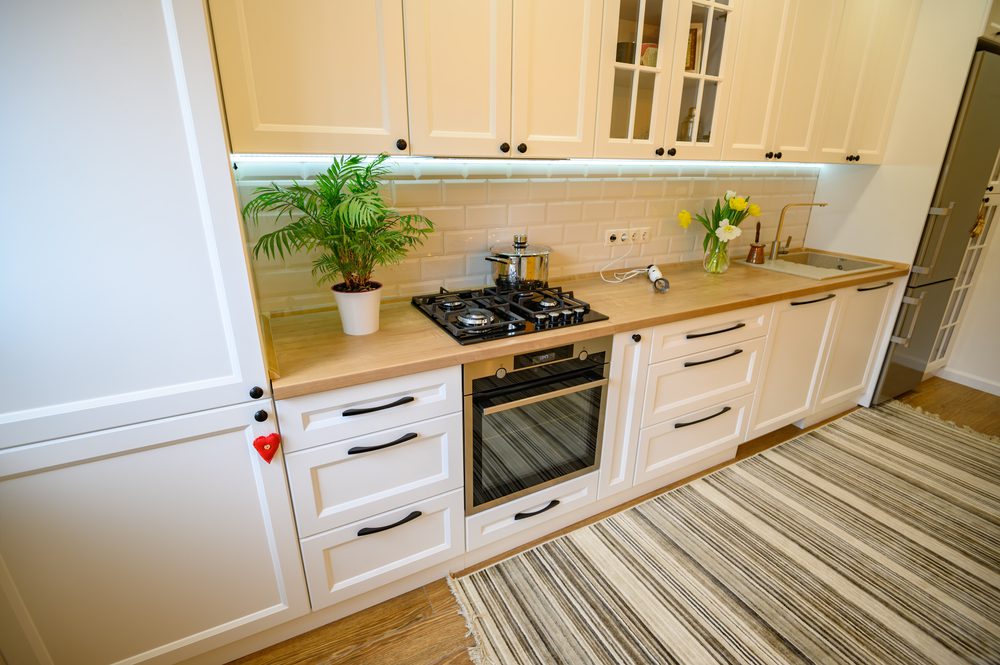
Work with the angles
So what if your kitchen is placed right in the room with the most angled walls? There are still many ways to maximize storage and functionality.
The airy minimalist Scandi kitchen comes with pale gray cabinetry, but also with blond hardwood flooring, a combination of metals, and a little bit of pink on the walls. Besides, there’s also a hanging bulb hung on a rosy pink knotted cord, which will add a genuine coolness to the kitchen.
Keep it as simple as possible
Again, having a small kitchen is great, as long as you know what to do with it and use the space to its maximum potential. If your kitchen is right next to your living room, why not tear down that wall and embrace the idea of an open kitchen? More space, more light, more options!




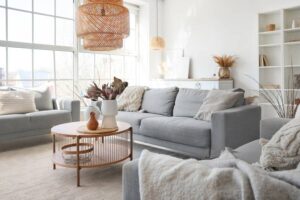


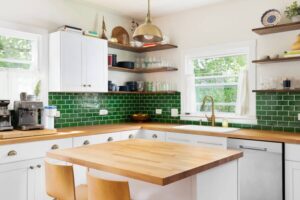

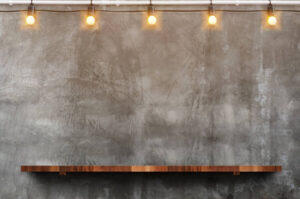


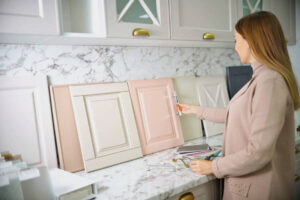



6 Responses
UNSUBSCRIBE ME
This is idiotic! Clicking on Crafty Captain to see 12 tips to make the most out of small kitchen space reveals nothing of the kind. You suck!
pictures don’t match description. last pictures is of a massive kitchen with a 60″ stove with double ovens and a griddle in the middle. How is this a space saver design????
all of the kitchens pictured are bigger than the one i have
I do not want any
like the configuration here, kind of fits in my back wall space. sometimes not sure about open shelves but may work depending on your needs. If you also want an island and the back wall of cabinets maybe a sliding island that fits under the back wall cabinet would work out. It’s imperative you only have what you need to work with before you do any new cabinets or shelves. A kitchen full of items you don’t use will cost you in the end. When a restaurant or any fast place is made they design according to menu and necessary equipment. Some people love to bake and others basics like coffee toast and dinner on the stove. micro and air fryer. Design around your needs.