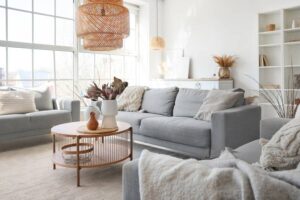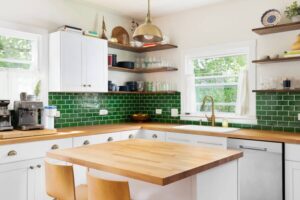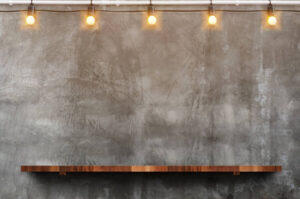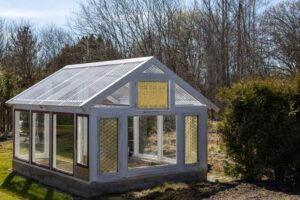
Slide away bar seating
Why not consider getting a 237-square-foot Parisian mini loft from a great French interior design firm known as Space Factory? It has an open kitchen that’s beautifully built on a slight platform, which carefully delineates it from the rest of the apartment.
It’s also decorated with some bright white cabinetry, hip subway tiles, and a couple of OSB accents that simply add more warmth and texture. A slim custom built-in bar is great at visually dividing the space, providing extra counter space for any meal preparation.
Also, it has a slide-out component that doubles the space for dining, with some cool white bar stools that could easily disappear in the background when they’re not in use.
















6 Responses
UNSUBSCRIBE ME
This is idiotic! Clicking on Crafty Captain to see 12 tips to make the most out of small kitchen space reveals nothing of the kind. You suck!
pictures don’t match description. last pictures is of a massive kitchen with a 60″ stove with double ovens and a griddle in the middle. How is this a space saver design????
all of the kitchens pictured are bigger than the one i have
I do not want any
like the configuration here, kind of fits in my back wall space. sometimes not sure about open shelves but may work depending on your needs. If you also want an island and the back wall of cabinets maybe a sliding island that fits under the back wall cabinet would work out. It’s imperative you only have what you need to work with before you do any new cabinets or shelves. A kitchen full of items you don’t use will cost you in the end. When a restaurant or any fast place is made they design according to menu and necessary equipment. Some people love to bake and others basics like coffee toast and dinner on the stove. micro and air fryer. Design around your needs.